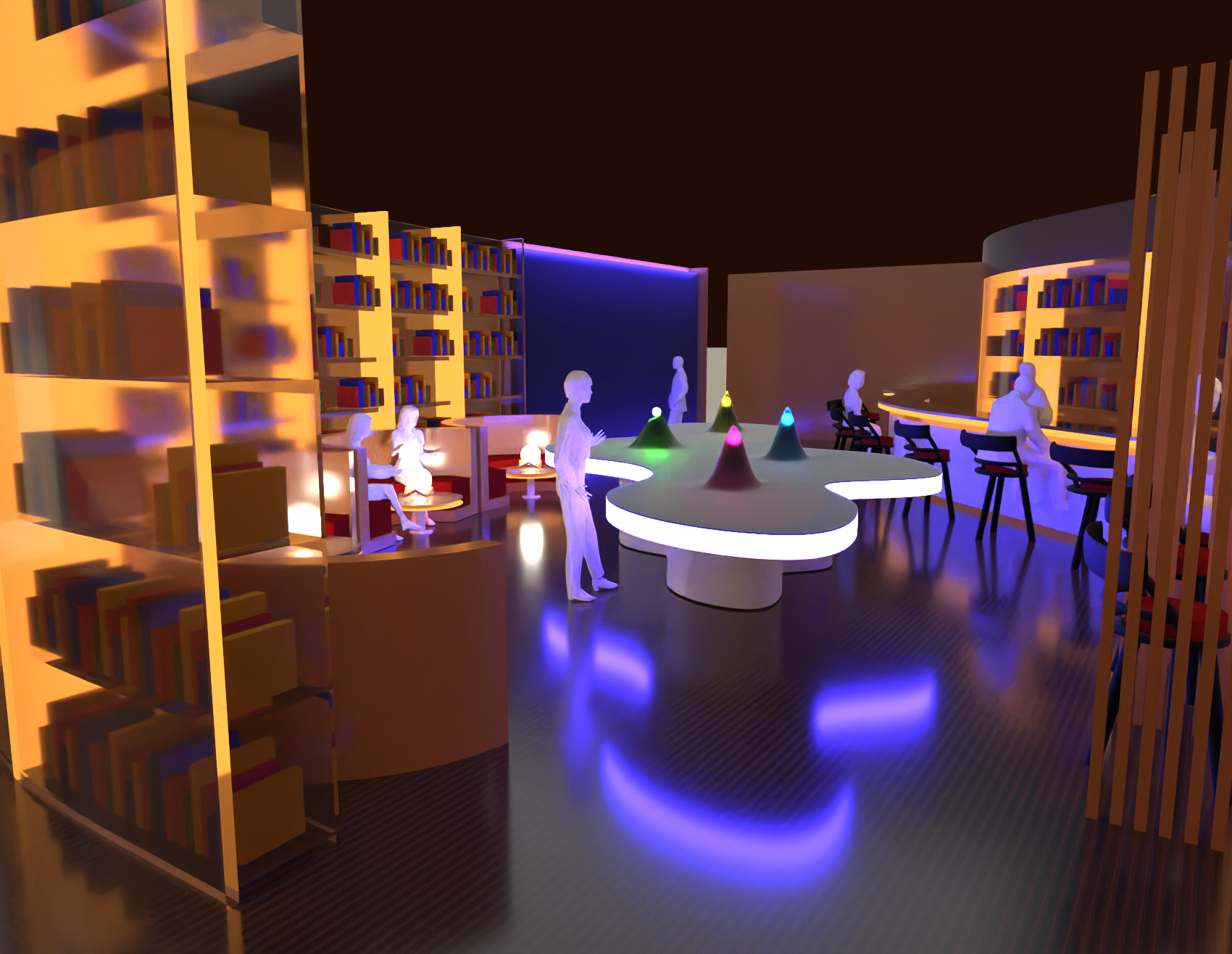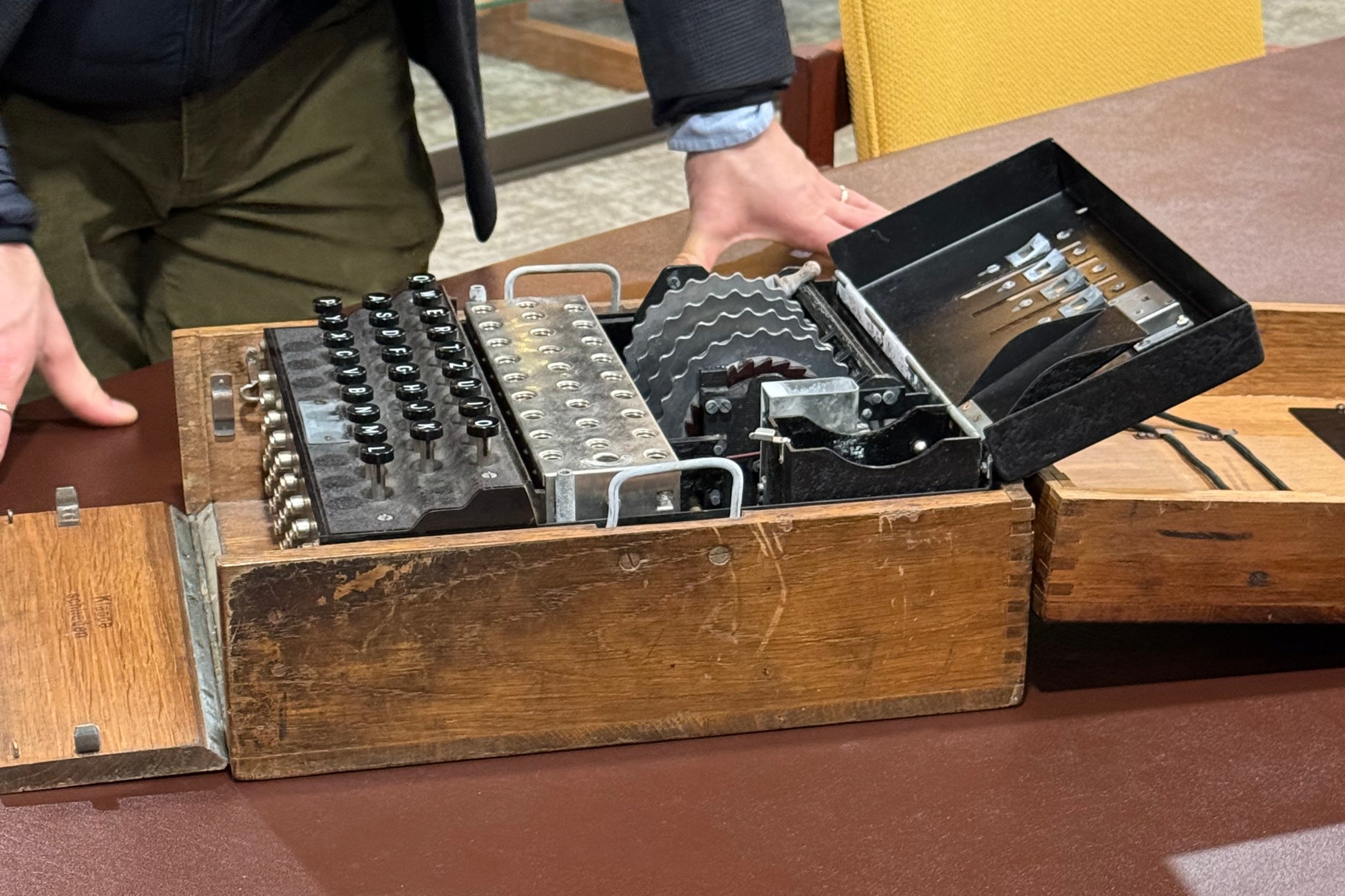CMU Special Collections
A clubhouse redesign of CMU's Special Collections, inspiring discovery by integrating spaces for storage, research, exhibition, and instruction to attract new visitors and foster a vibrant community engaged with CMU's rare books and artifacts.
Collaborators: Tara Modi
Timeline: S24, 4 weeks
Tools/Skills: User Research, Interaction Design, Physical Prototyping, 3D Modeling, Spatial Computing, Projection Mapping, Rhino 3D, Unity, Photoshop

Discover CMU’s Special Collections Library.
Reimagine the rare artifacts library at CMU’s Hunt Library to its Posner Center while attracting visitors who may not be familiar with the mission of the Special Collections and the treasures within.
Objective
Research
Our observations revealed that many CMU community members were unaware of the Special Collections and its purpose. Key insights included a lack of visibility and accessibility, no clear division between storage, research, exhibition, and instructional spaces, and limited ability to accommodate larger groups.
The Special Collections Clubhouse transforms the Special Collections into an inviting space for discovery, learning, and engagement. It aims to make the collection more accessible and immersive through a clubhouse atmosphere and meaningful interactions.
This redesign fosters exploration while supporting storage, research, exhibition, and instruction. It also aims to attract new visitors, creating a space where students and faculty can connect with rare books and artifacts.
Rooted in exclusivity, preciousness, and community, the Clubhouse reimagines the Special Collections as a living, evolving experience, inviting deeper participation and curiosity.
Introducing the Special Collections Clubhouse.
Core Spaces:
Interaction:
Book Bar
A browsing and learning area where visitors can request, explore, and discuss artifacts with the collection’s curator. The Book Bar fosters spontaneous discovery in a relaxed and educational setting, ensuring safe book access and transferring while allowing the curator to monitor the space.
Research Desks
An area designed for focused study, with partitions and lighting offering private workspaces for students, professors, and researchers while ensuring easy communication with the collection’s curator.
Conversation Booths
Semi-private alcoves for group discussions, book clubs, and academic dialogues, fostering a cozy and community-driven atmosphere for curator-led talks, student collaborations, and casual conversations.
Storage
An area behind the book bar ensures preservation and accessibility, protecting rare books and artifacts while allowing the curator to retrieve materials. It balances functionality with visibility with its glass casing, displaying artifacts without compromising conservation.
Exhibition
Featuring glass bookshelves, the library’s exterior allows passersby to glimpse the collection from outside, sparking curiosity and inviting exploration.
User Flow:
The user flow guides visitors through an intuitive and engaging experience from entrance to exit. As visitors collect stamps and contribute to the digital archive, they curate their own personalized journey that fosters continuous engagement.
Core spaces parti diagram
Core interactive spaces parti diagram
Rendered floor plan
User journey map
Cybernetics diagram
Concept Video:
Prototyping:
To bring our concept to life, we used Rhino to 3D model and print the spatial projection mapping object, while Unity and OptiTrack were used to prototype the digital interactions. We also built a physical model of the space and developed a technical diagram to map out the interaction system.

























